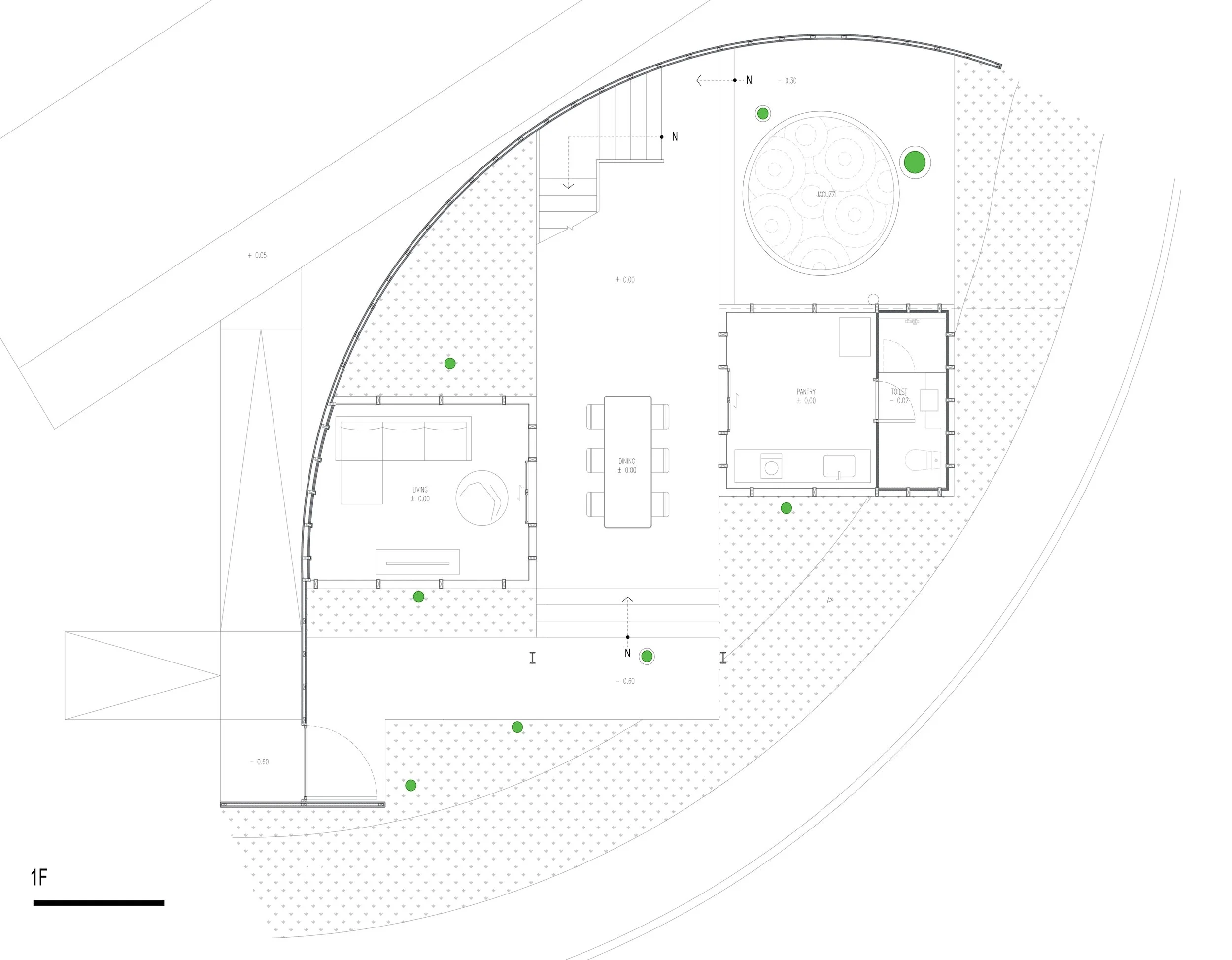the 347
room.
black bird hotel

BB
347.
Cocooned from the hustle and bustle of the outside world by lush almond trees and rows of bamboo hedge, this three bedroom villa allows guests to unwind and immerse themselves in nature.
Located at underused section of an existing hotel, the standalone villa was designed around existing trees and vegetation, making sure that all of them were left undisturbed.
CATEGORY : Hotel
LOCATION : Bandung, Indonesia
YEAR : 2024
The end result is an s-shaped layout comprise of two wings clad in wooden shingles which are slightly offset from each other connected by a semi-outdoor mass made of steel and glass that hosts the building’s living space and stairs.
To ensure privacy, the villa is surrounded by a tall fence since the site is located near the main hotel’s lobby and restaurant.
The wooden fence is arranged into a curve which runs against the shape of the site, complimenting the box-shaped masses of the structure as guests approached the villa from the complex’s main entrance via a concrete pathway.
The ground floor features an indoor pantry and a master suite which maximize the use of glass to let in as much natural light as possible. The glass cladding also frames the surrounding foliage nicely to create the sense of being surrounded by nature.
Meanwhile the two bedrooms on the second floor feature wall to wall windows with wooden blinds to ensure privacy.
To complete the natural feeling of the building, wood serves as its primary material, accented with the use of steel columns and beams as well as polished concrete floor on its living space and ceramic tiles for its bathrooms.
The color and texture of these materials blend seamlessly with the natural environment and provides the feeling of serenity and tranquility for the staying guests.
But the main feature of the villa is its spacious, circular-shaped, outdoor Jacuzzi which fits four people or more, allowing guests to unwind, enjoy the cool mountain air and listen to the rustling of the surrounding trees.















